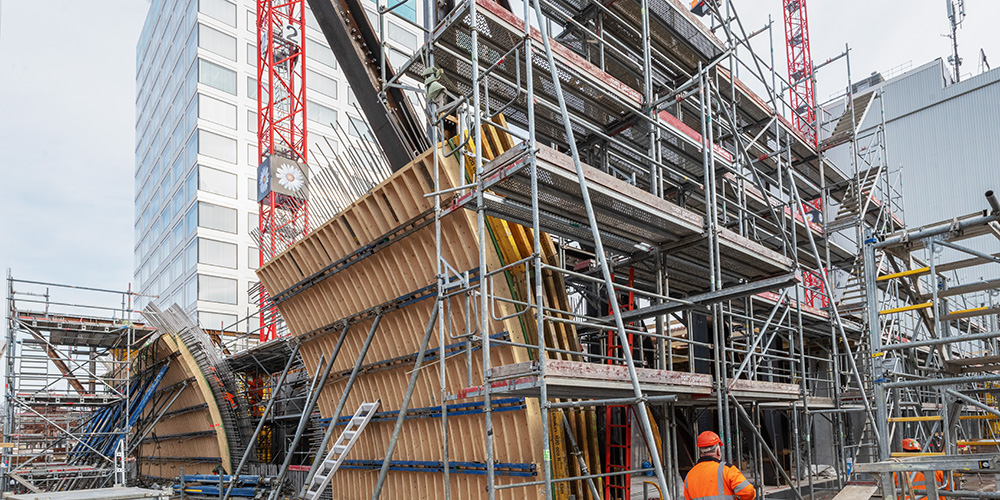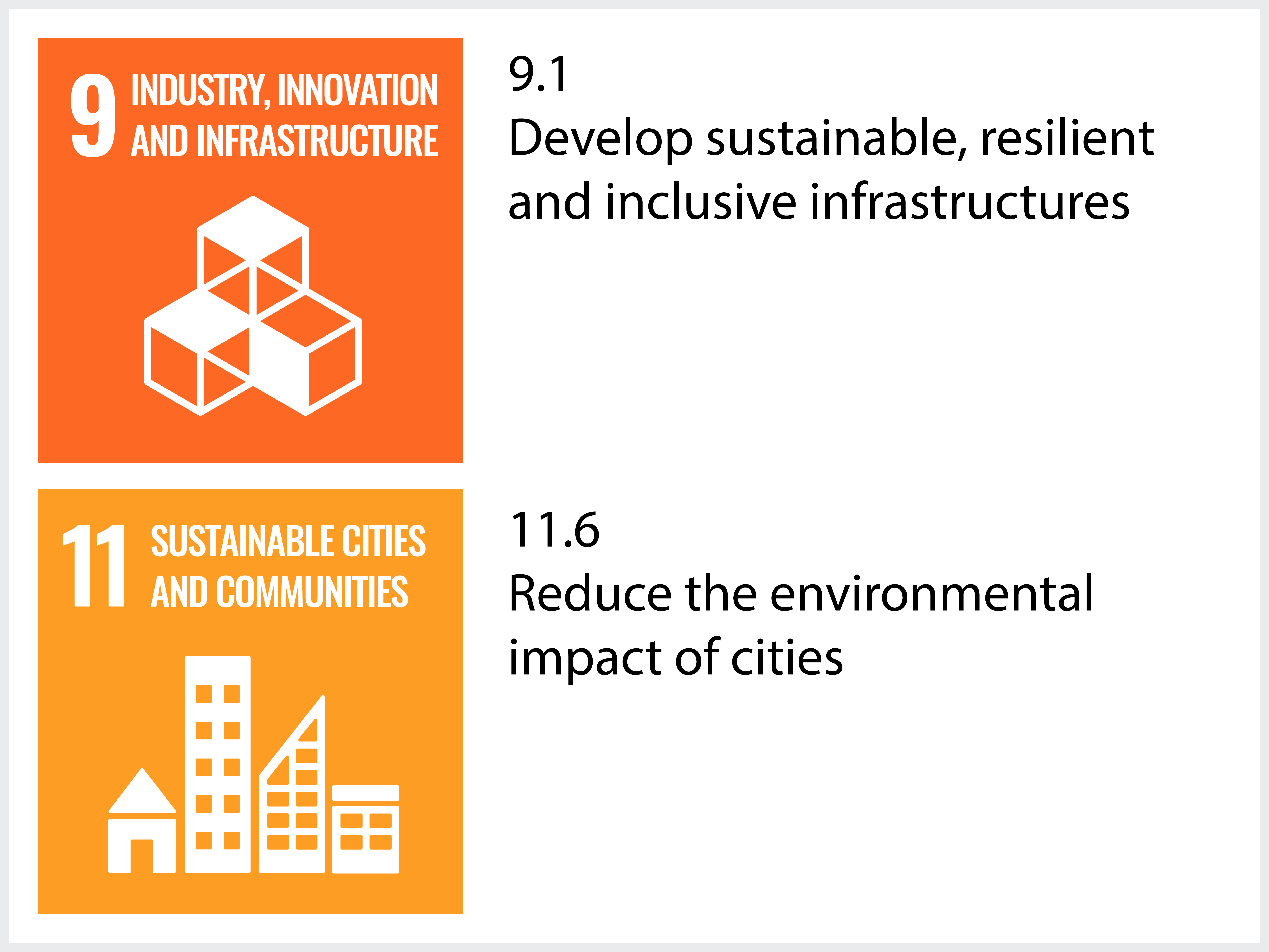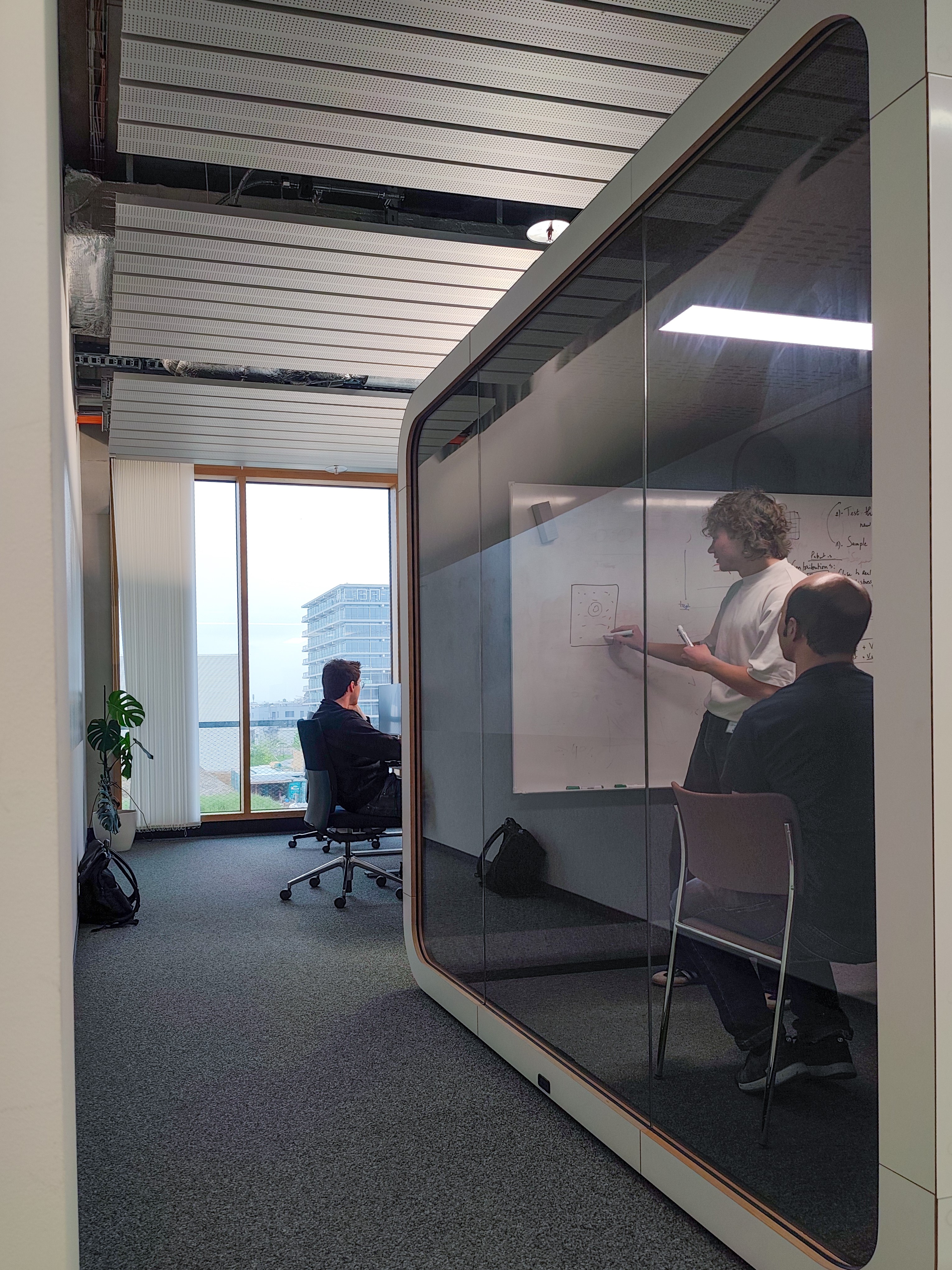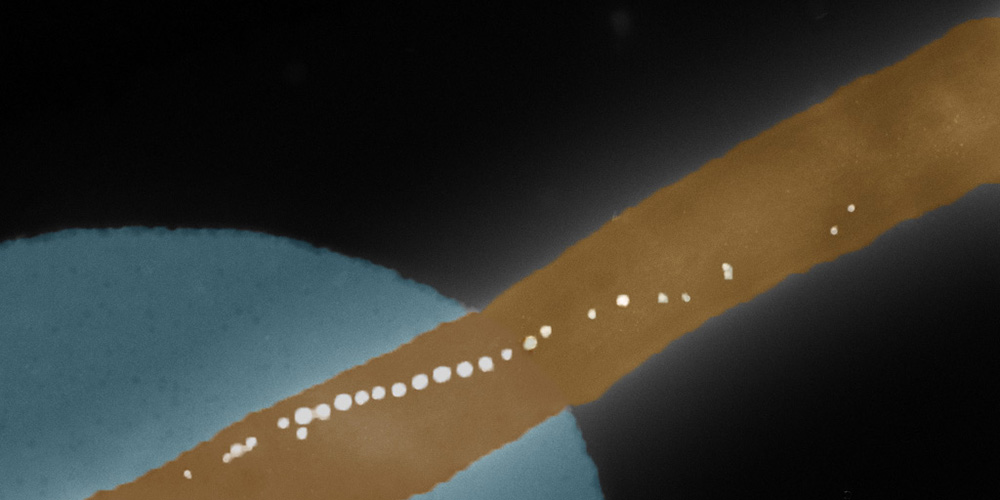Real Estate

Since 2023, the new building for the Department of Biomedicine in the St. Johanns district has focused on sustainable construction in order to save resources during construction and subsequent operation. The “grey energy” generated during the life cycle of building materials in university buildings causes high greenhouse gas emissions, and was therefore addressed separately in the climate strategy published in 2024. If planned correctly, forward-looking use of space with flexible “multispace” approaches, such as those implemented in the Department of Biomedical Engineering since 2023, can save space and materials.
Sustainability in the new building of the Department of Biomedicine
Construction work on the new Department of Biomedicine building on the University of Basel's Life Sciences Campus in the St. Johanns district began in September 2023. The laboratory building is expected to be ready for occupancy by 2031, providing space for 900 employees and 200 students. The building is being constructed in accordance with the Minergie standard1 and takes various sustainability aspects into account. For instance, the use of intelligent, electrochromic glass2 in the glass façade ensures the windows darken when the sun shines in, meaning that a second, material-intensive façade layer, including blinds, is unnecessary. Additionally, a central hot water system has been ommited. Instead, an instantaneous water heater will only heat water when needed. This saves material for the piping and reduces energy consumption during operation. Once construction is complete, the department's roof will feature an extensive green roof with regional plants, embankments and deadwood habitats, as well as a photovoltaic system.
Grey energy - high emissions over the life cycle
New buildings and conversions are essential for the university's research and teaching activities. However, they are always resource-intensive due to the large amount of materials used. This “grey energy” contained in buildings accounts for the emissions generated by new buildings and renovations throughout the life cycle of its building materials used, from production to disposal, tipically after 30-60 years of use.3 For a new building such as the 35,000 m2 Department of Biomedicine laboratory building, greenhouse gas emissions of approximatelly 22,000 tonnes of CO2-eq are generated over 60 years.4 Thus, calculated over one year, the new building causes almost three times as many greenhouse gas emissions as all the university's previously quantified emission areas combined.5 Due to this high impact, the area of “grey energy buildings” has been included in the university's 2024-30 climate strategy, with measures defined to mitigate the increase in greenhouse gas emissions from new buildings and conversions. One approach is to increase the efficiency with wich office space is used, e.g. through desk sharing in so-called “multispace” models.
Multispace rooms at the Department of Biomedical Engineering
In December 2022, the Department of Biomedical Engineering (DBE) moved into its new premises in the BaseLink innovation district in Allschwil. The rooms for the DBE were deliberately planned and furnished using the “multispace” approach in order to achieve a high degree of flexibility in the room design, e.g. for changing research collaborations. Instead of many individual offices and personalized workstations, people work together in an open space via “desk sharing”. A central lounge with a coffee machine invites people to exchange ideas during breaks and team events. Multispace models are interesting from a resource utilization perspective as, depending on how they are implemented, less space and less furniture is required. An increase in personnel, as with the DBE, could also be realized without increasing space thanks to the greater spatial flexibility.6
[1] Certification to the Minergie standard does not make sense for research buildings due to the high technical requirements and the complex usage profiles (e.g. with regard to the specifications for insulating walls if a lot of heat is produced in the rooms as a result of research activities).
[2] Intelligent, electrochromic glazing can change its light transmission by applying an electrical voltage (electrochromism) and thus darken incident sunlight, for example.
[3] The crediting period varies depending on the material used.
[4] The calculation of the greenhouse gas balance is not based on an underlying life cycle assessment, but is calculated using the floor area and an emission factor per m2. An accounting period over 30-60 years is in accordance with the SIA standard (Swiss Society of Engineers and Architects).
[5] The University of Basel's greenhouse gas balance for 2024 is 7,725 tCO2-eq.
[6] Careful change management is necessary before the introduction of multi-space models in order to sensitize employees to the new conditions. New employees must also be accompanied accordingly.



